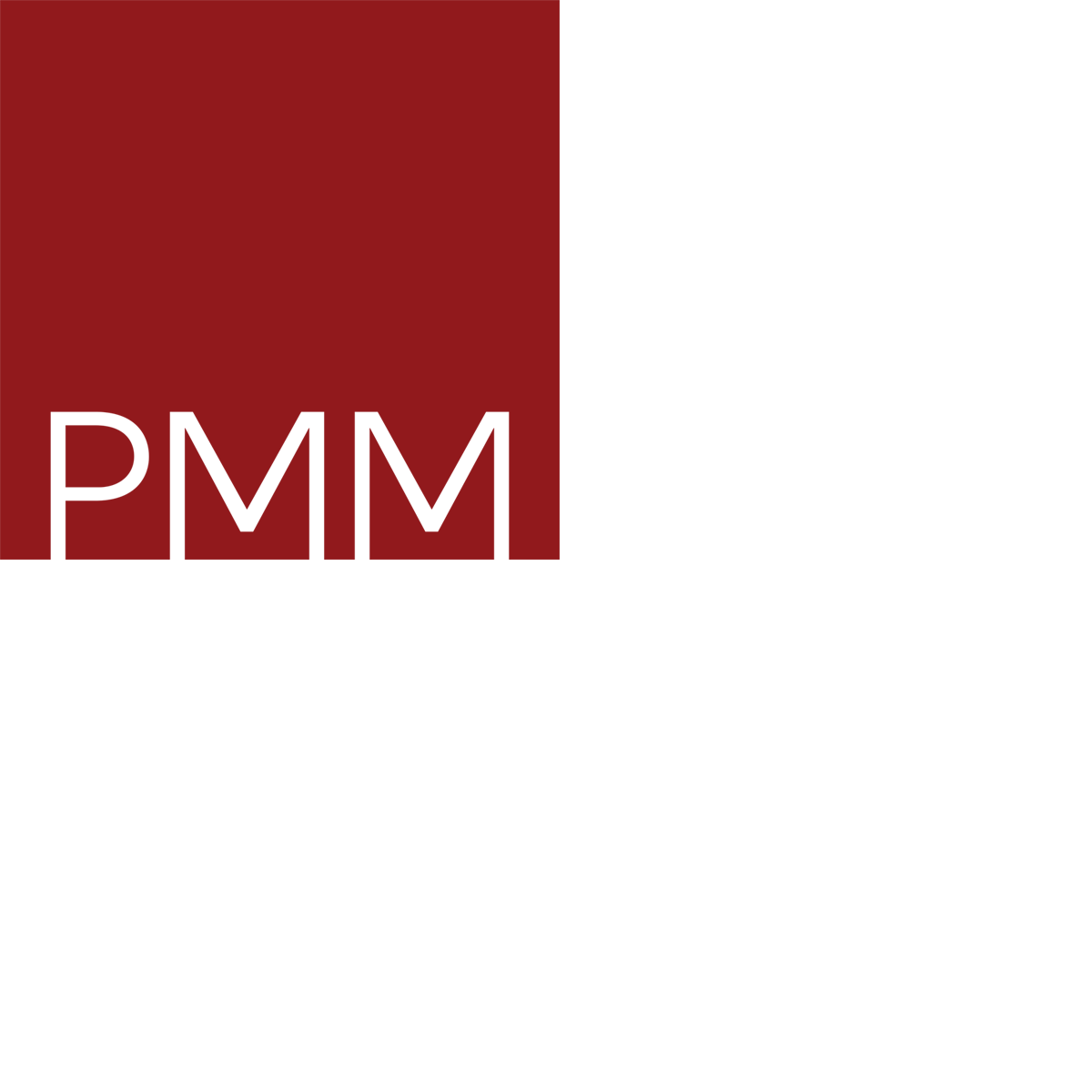








MADDEN MEDIA CORPORATE HEADQUARTERS
Madden Media is a successful and growing national marketing firm. They are Headquartered in Tucson and committed to our community. Their award-winning work serves markets throughout the United States with analytics, search engine marketing, mobile apps, and electronic and social media. When they went looking for new office space for their creative and administrative team, they were delighted to find a new home right here in downtown. Though bumped from the National Register of Historic Places by an earlier remodel the MacArthur remains an iconic architectural landmark at the heart of our revitalizing downtown, and a fitting new home for Madden Media.
Though not “ground-up” architecture, the rehabilitation of the MacArthur demonstrates Poster Mirto McDonald’s approach to interiors architecture of existing historic buildings (see also Old Main Rehabilitation, Historic Depot Rehabilitation, and Tucson High Historic Gym Rehabilitation). Low ceilings and non-historic walls were removed to expose the historic shell of the triangular “flatiron” building and to provide breathing room for a spacious open office layout. Plaster was removed from interior walls exposing original brick and some new walls were faced with brick recently salvaged from the same era Sangin Warehouse. New ceilings were “floated-in” with duct work and cable tray exposed above to give the historic shell the elbow room it deserved. Ninety-six solar photo-voltaic panels on the roof generate more than 21,000 watts, enough power to run the building air conditioning system at peak summer load.
Location : Tucson, Arizona
Year of Completion : 2009
Size : 24,500 SF
Cost : $1,600,000
