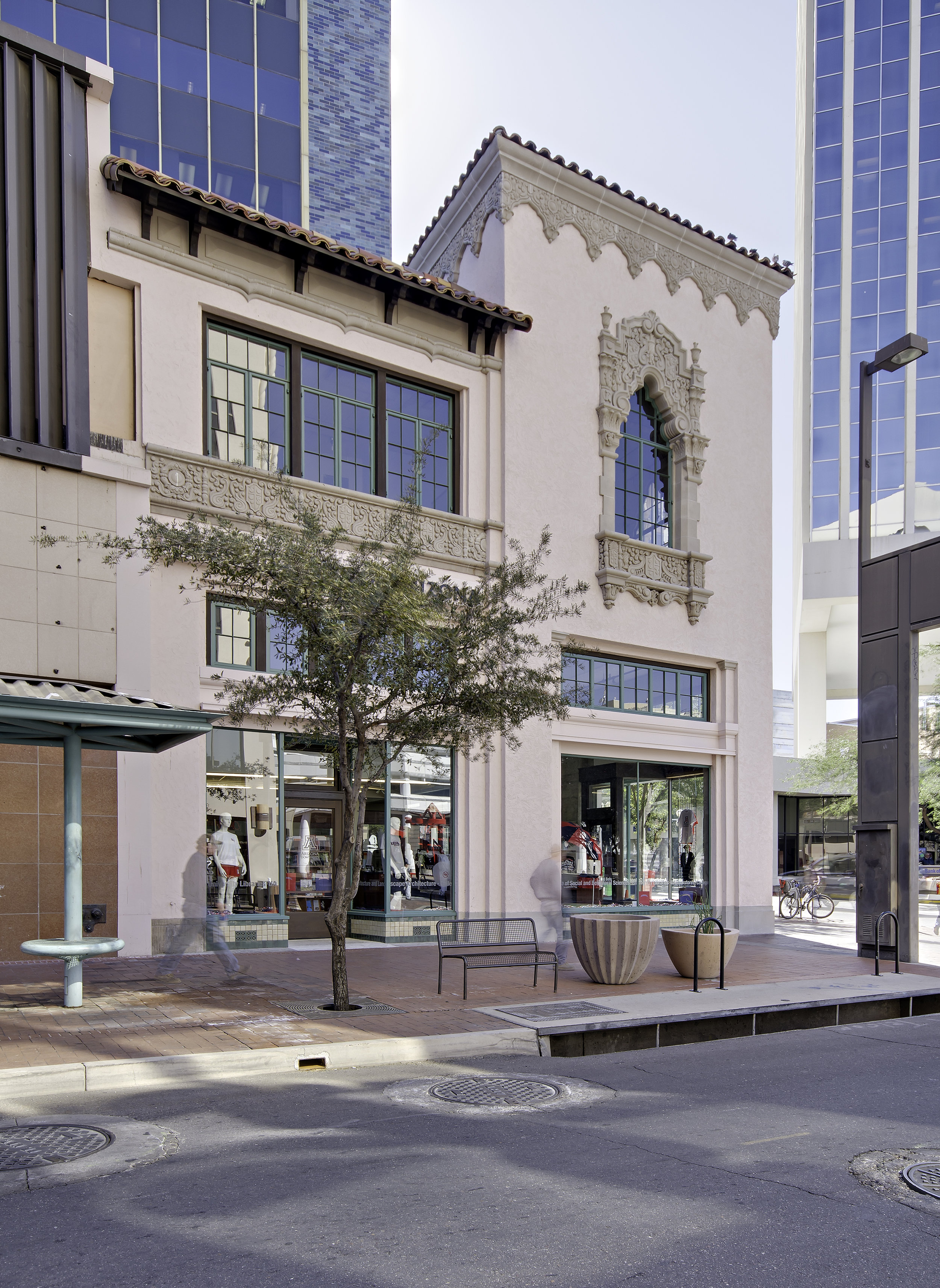




FAÇADE RESTORATION FOR PIMA COUNTY
The 1929 Montgomery Ward building was designed in a Spanish Colonial Revival style by master architect Roy Place. It occupied one of Tucson’s most prominent corners, flanked by Steinfeld’s Department Store and the Pioneer Hotel, and was a cornerstone of Tucson’s downtown retail heyday. Roy Place is recognized as one of the preeminent architects of Tucson during the first half of the 20th Century and the building illustrates an important progression of his work. In 1956 the Walgreens Corporation acquired the building and commissioned modernist architect Terry Atkinson to redesign the exterior. As was the approach of that era Atkinson chose to severely modify the building to reflect a more “contemporary” Tucson, removing the majority of the Spanish Colonial ornament and covering what remained below a new “modern” façade.
Poster Mirto McDonald was hired by Pima County Cultural Resources to complete a phased restoration of the historic north and west facades, to their 1929 appearance. The first phase, using Pima County bond funds, restored the Stone Avenue façade and the corner entry tower. The project is a rare example of an accurate reconstruction of a significant historic resource. The restoration was well documented and rigorously authentic, based on a complete set of the 1929 construction plans as well as buried remnant details and materials uncovered during a pre-design discovery phase. The façade restoration preserved existing historic materials in place and reconstructed missing elements to match the original in every respect.
Location : Tucson, Arizona
Year of Completion : 2011 Phase 1, 2015 Phase 2
Size : 16,700 SF
Cost : $1,700,000
