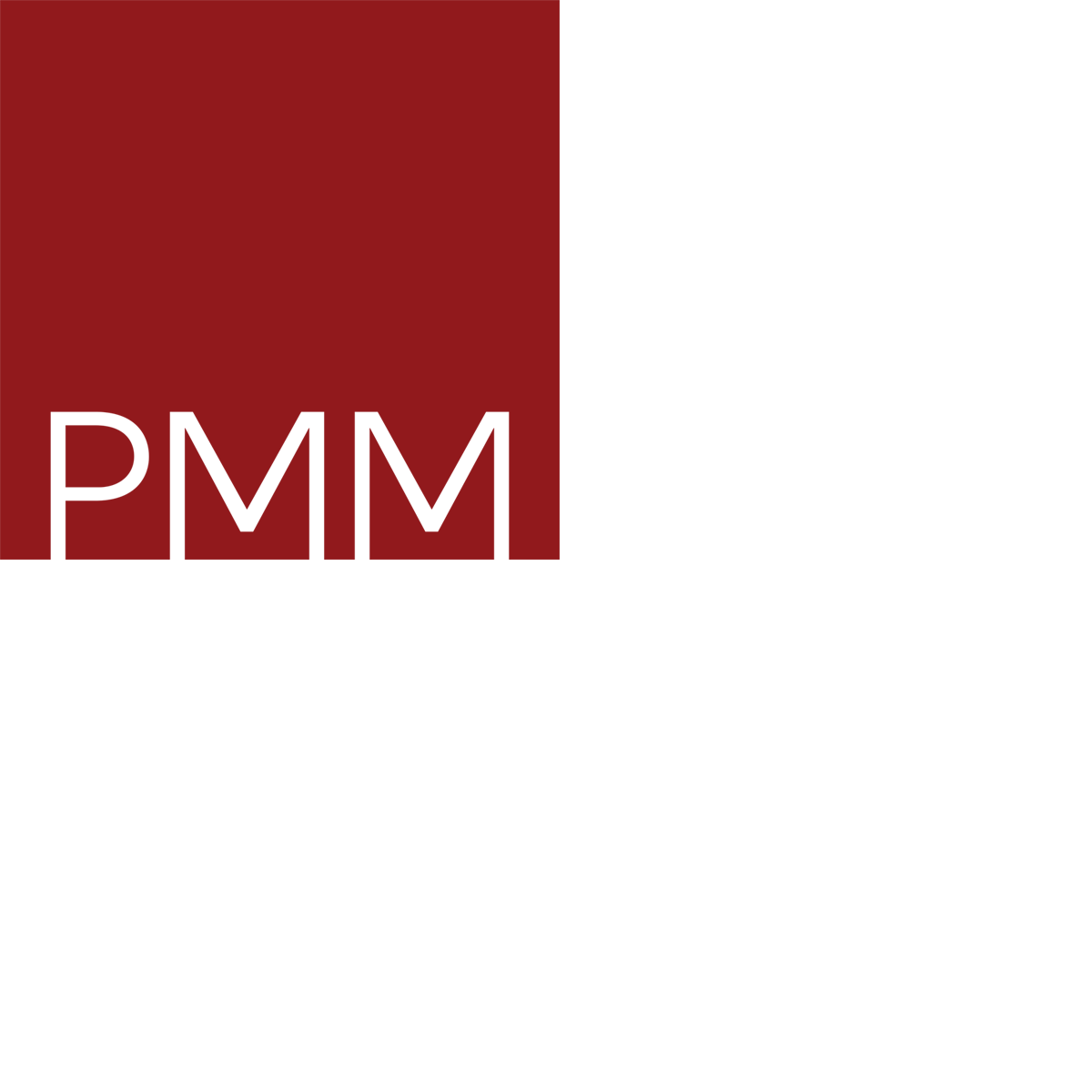




FOR TUCSON UNIFIED SCHOOL DISTRICT NO.1
Poster Mirto McDonald was the lead architectural firm for an athletic facilities Master Plan, renovation and new construction project at Tucson’s largest and oldest school. Restoring the landmark 1939 Roy Place designed main gymnasium to its former dignity was a top priority. Contemporary approaches to physical fitness, however, required a dramatic redefining of the way the building would be used. The resulting project both respects the character of the historic structure and gives it new life. Elements of highest historic significance - the exterior facades and the interior lobbies – were preserved and restored. The gymnasium itself underwent a sensitive rehabilitation to upgrade for contemporary demands while respecting the history of the space. Other areas of the building underwent rehabilitation and adaptive reuse to bring support spaces (lockers, showers, training room, weight rooms) up to modern standards. An updated day-lighting strategy combining leading edge technology skylights and replacement translucent clerestory glass reduced energy consumption while improving light levels and illumination quality.
Poster Mirto McDonald also designed a new Hall of Champions east of the historic gym.
Location : Tucson, Arizona
Year of Completion : 2011
Size : 71,000 SF
Cost : $6,600,000
